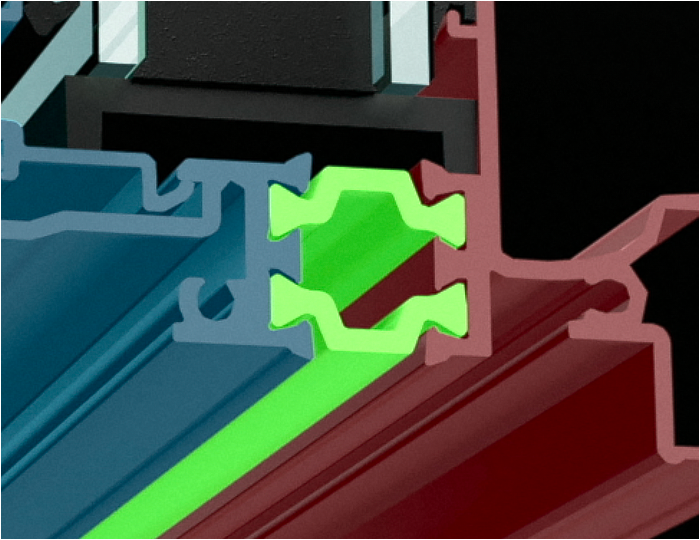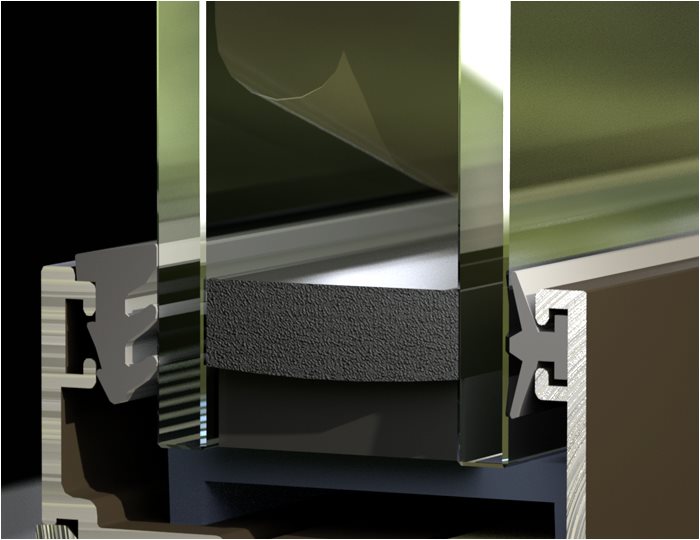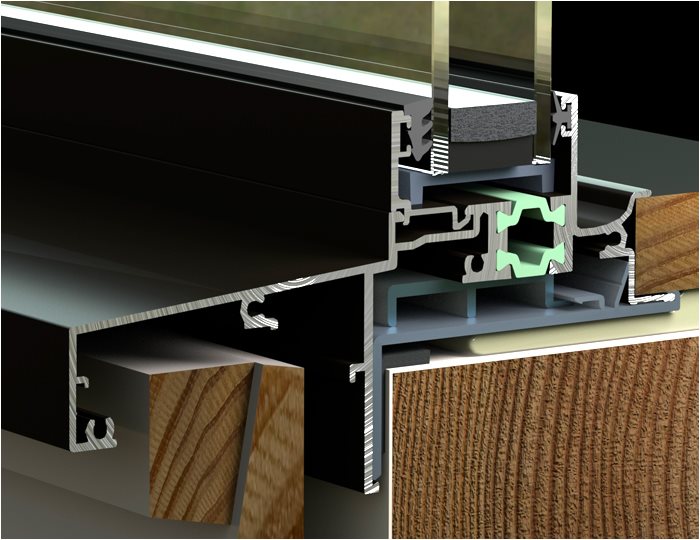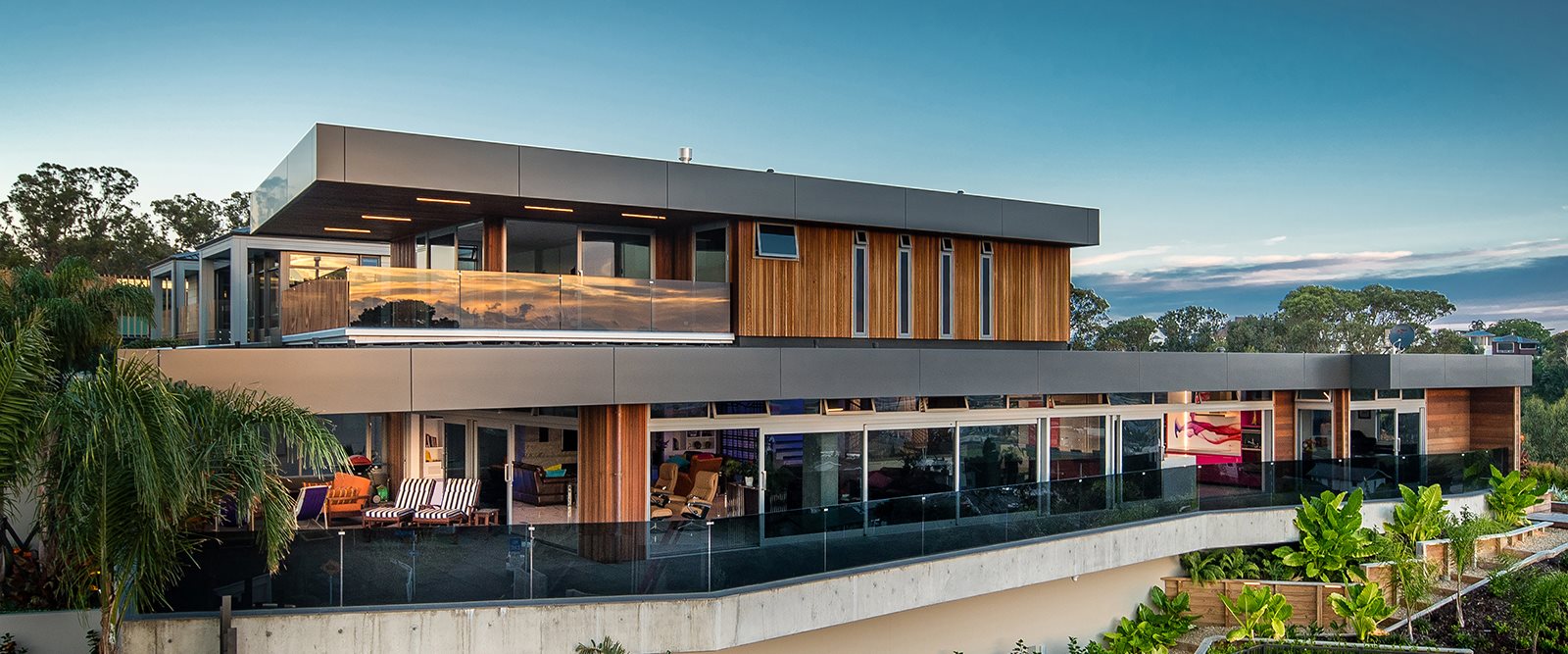
Windows and Doors
The right product for the right setting.
Most homes are different in look or outlook. Size and aspect vary almost infinitely. We offer a product range and selection that recognises this reality. We have a specialised suite of windows and doors to suit every taste and functional requirement.
For the majority of homes, the Residential range will do just fine. It has a ThermalHEART® option as well. However, where bigger formats or specialised applications are required there are several upgrade suites – Metro Series (including ThermalHEART®), APL Architectural Series and Klima Series. These all have their own unique features and benefits which we can discuss with you.
Doors
Hinged doors, like sliding doors, can be made to incorporate full height glass designs. Hinged doors are primarily ‘open out’ but an ‘open in’ option is also available.
First hinged aluminium doors have square-edge stiles and wide top and bottom rails for a clean visual look. The rails can be widened for a more traditional appearance. Square cut rails and hidden compression blocks at the corners provide strength and stability. The door stiles and rails are substantial and strong, and come with many upgrade options: decorative glazing bars, a choice of attractive hardware, overlights and sidelights.
The First system of French doors has wide top and bottom rails and optional colonial glazing bars available for an authentic appearance: the classic French door look.
French doors are ideal where wide access to decks or gardens is wanted. Rebated stiles give a flush appearance and provide superior weather protection.
Popular Hinged & French Configurations

Sliders are regarded as the most versatile and economical door type for access to decks and outdoor areas. Because sliding doors have no protruding panels, they’re ideal for high traffic areas where safety needs to be considered. The sliding door system has been designed for convenient use either as a cavity slider or for sliding back over a wall.
Sliding doors move on an outside track and can meet at 90 degree corners without the need for a corner post. This is an aluminium door system with two or three panels that slide the same way behind a fixed panel, meaning there are no intrusive panels to obstruct access or views.
Our high performance roller system means our sliding doors slide quietly and smoothly. For most configurations a fixed side panel is required. However, multi slider doors where two or three panels move, and which open to two-thirds of their width, are also available. Multi sliders are ideal for wider openings.
Popular Sliding Configurations

Bi-folding doors open up the full potential of indoor-outdoor living by stacking out of the way for obstruction free traffic flow; they either stack to one or to both sides. Bi-fold doors offer a great lay-back option for clear decks or patios. A bi-fold set can also include a free-swinging hinged door for ease of access; you can walk outside without opening up the entire set of bi-folds.
Bi-fold aluminium doors and windows both use the same profiles and operating system. The panels are bottom rolling and the weight is carried on the sill. No special architectural detailing of the lintel is required.
Popular Bi-fold Configurations

Windows
Awning windows are well-designed for our ever-changing New Zealand weather; they push out from the bottom so they can be left open and still provide a degree of rain protection.
Awning windows are versatile and can be used in most locations around the house but are not recommended where windows open on to a walkway due to their projecting nature.
First awning windows have been designed to sit flush with the outside and inside face of the frame for a smooth, continuous look when closed. (Other options are possible, including one which overlaps the frame.)
Casement windows are hinged on the side and open outward to the left or right. Usually taller than wide, their entire sash opens to provide top-to-bottom ventilation. Casement windows are side opening to direct air inwards.
Like awning windows, sash windows can be used in most positions and provide a clear view to the outdoors. However, they are not recommended next to pedestrian areas. French casements have no centre post and so do not obscure the view when open.
Popular Awning & Casement Configurations

Horizontal sliding windows allow for non-intrusive openings onto decks and walkways, encouraging indoor-outdoor flow and communication for guests, hosts and family members. Horizontal sliding windows are an excellent choice between the kitchen and outside entertainment areas. They are perfect for busy locations and, as they don’t protrude on to walkways, they’re the safe choice.
First sliding windows slide easily, reducing the risk of strain when you reach to open and close windows installed over kitchen sinks and bench tops.
Standard options include windows with a single sliding panel or two sliding panels meeting in the middle. There is also the double slider where two panels slide past each other.
An aluminium vertical sliding double hung window in two surrounding frame options is also available: with either a scrolled Edwardian appearance or a clean, flat face for a more contemporary look.
Popular Sliding Configurations

Vantage bi-fold aluminium windows run on an easy-slide track system and allow for wide openings. They create a seamless indoor-outdoor feel and are ideal when you want to enjoy our stunning New Zealand views.
Bi-fold windows normally use an even number of panels: e.g. 2 panels, 2+2 panels, 4 panels or 6 panels. Composite Joinery supply aluminium windows from Auckland through to Northland.
Popular Bi-fold Configurations

Invite natural sunlight and ventilation into your home with roof windows. A range of sizes are available, as well as partial opening with some rain protection.
- Roof windows include a thermal break to retain interior heat
- Available in dual colours to match the shade of your roof and ceiling
- Choose manual or electric opening options
- Fixed option available
The First ranges
Residential Series
Clean, contemporary lines, smooth surfaces and generously sized profiles - that's the essence of the Residential Series. It is our most economical, mainstream range of windows and doors.
- Recommended door height of 2.2m, however doors can potentially be higher depending on site conditions
- A complete portfolio of window and door types, including custom-designed
- Expertly designed to cater for the majority of residential building projects
- Seamless transition using our flush sill sliding doors for the ultimate indoor-outdoor flow
Metro Series
Metro Series is all about clean lines and a contemporary look. It is a stylish and heavy-duty range, suitable for residential and architectural applications.
- Recommended door height of 2.4m, however, doors can potentially be higher depending on site conditions
- Clean, flat surfaces
- Large-sized formats capable of handling a wide range of weather conditions engineered to stringent strength requirements
- Flush sill-tracks maintain the clean-lined theme and assist indoor-outdoor flow for sliding doors
APL Architectural Series
Targeted at architectural homes and apartments, the APL Architectural Series of high-performance windows and doors are meticulously designed.
- Recommended door height of 2.7m, however doors can potentially be higher depending on site conditions
- Large formats suitable for most weather and environmental conditions
- Square-edged shape and flush surfaces
- Assured strength and versatility
- Flushline sills and easy-glide panels available for sliding doors
ThermalHEART®
Our innovative ThermalHEART® technology takes the fight against winter cold a step further and sees a thermal insulator stitched into the core of every aluminium profile. ThermalHEART® can be added to Residential Series, Metro Series, or APL Architectural Series window and door options.
Klima® uPVC
Klima® delivers the most comfortable of homes while helping you keep power bills under control. Based on a premium series from Europe by Kömmerling but designed and manufactured here to suit Kiwi conditions, Klima® is the ultimate energy-efficient window and door solution.
The key is the use of uPVC, a natural insulator with low conductivity. Popular in Europe, uPVC joinery reduces the transfer of both hot and cold temperatures and is the smart and sustainable alternative to timber and aluminium. What’s more, highly durable uPVC is capable of withstanding New Zealand’s harsh sunlight without discolouring or degrading, and offers excellent noise reduction.
Introducing ThermalHeart+®️

Did you know 35-50% of a home’s heat is lost from its windows and doors?
Introducing ThermalHeart+®, a range of code-meeting, industry-leading, thermally efficient products designed and made right here in New Zealand for exactly how we live.
Contact us to discuss your options, or visit the website to learn more about the ThermalHeart+® range.
ThermalHeart+®️ components
The ThermalHEART® polyamide barrier insulates the frame of the window system, separating warm and cold areas. Using clean, modern lines, these frames provide high performance in extreme weather conditions. ThermalHEART® frames deliver almost double the thermal performance of standard aluminium windows and doors1
The ATS-Architectural Thermal Spacer® reduces the transfer of hot and cold temperatures. Argon gas creates an additional barrier to heat loss and improves insulation. Solux-E® is a low emissivity (Low-E) coating that reduces heat loss in winter and over-heating in summer. It protects your home's interior while providing a similar clarity to clear glass.
The Centrafix™ installation method recesses the joinery into the building wall, aligning the insulation elements - wall, window frame, glazing – to prevent cold air from circulating around the frame. This New Zealand designed innovation increases the thermal performance in your home by over 20%2 (see here for technical details).
1 Comparison figures are based on complete thermal modelling of an average house lot of Metro Series ThermalHEART® products with The AGP System® double glazing using the WEERS modelling methodology. The benchmark figures were calculated by modelling the same average house lot of products using the equivalent non-thermally broken products glazed with standard double glazing. A “standard aluminium window or door” refers to a non-thermally broken aluminium frame with standard double glazing.
2 Centrafix™ comparison figures are based on complete thermal modelling of an average house lot of products installed in 90mm timber framing. The standard installation benchmark was calculated by modelling the same house lot of comparable products using a typical E2/AS1 cavity construction installation on 90mm timber framing.
If thermal efficiency is among your top priorities, Klima® is a smart bet
Based on a premium series from Europe by Kömmerling and designed and manufactured in New Zealand to suit Kiwi conditions, Klima® is the ultimate energy-efficient window and door solution. From November 2023, the minimum insulation requirements for cooler climate zones increased to the final performance requirements, as outlined in the H1 Clause of the New Zealand Building Code. Klima® exceeds the highest standard for each zone, so you can feel confident knowing you’re ahead of the game.
Key features of Klima® include:
- A maximum 6 energy stars under WEERS (Window Energy Efficiency Rating System) when used with high performance glazing
- State-of-the-art multi chamber design
- Seamless welded corners for extra strength
- Super thick profiles for maximum thermal insulation, high quality weather resistance, and strength in high wind zones
- Available in a standard range of windows and doors, with the exception of a bi-fold format
- Aligns with standard industry installation practices for ease of installation
- Thermal efficiency – a thermally efficient home can be cheaper to warm compared to one built to code
- Healthier Home – an affordable investment to create a healthy home that is warm, comfortable, and dry
- Noise Reduction – Klima® offers excellent levels of noise reduction
- Durability – thanks to the highly durable nature of uPVC, Klima® shows no sign of degrading or discolouring
For more information, view the Klima® brochure or visit the website here.
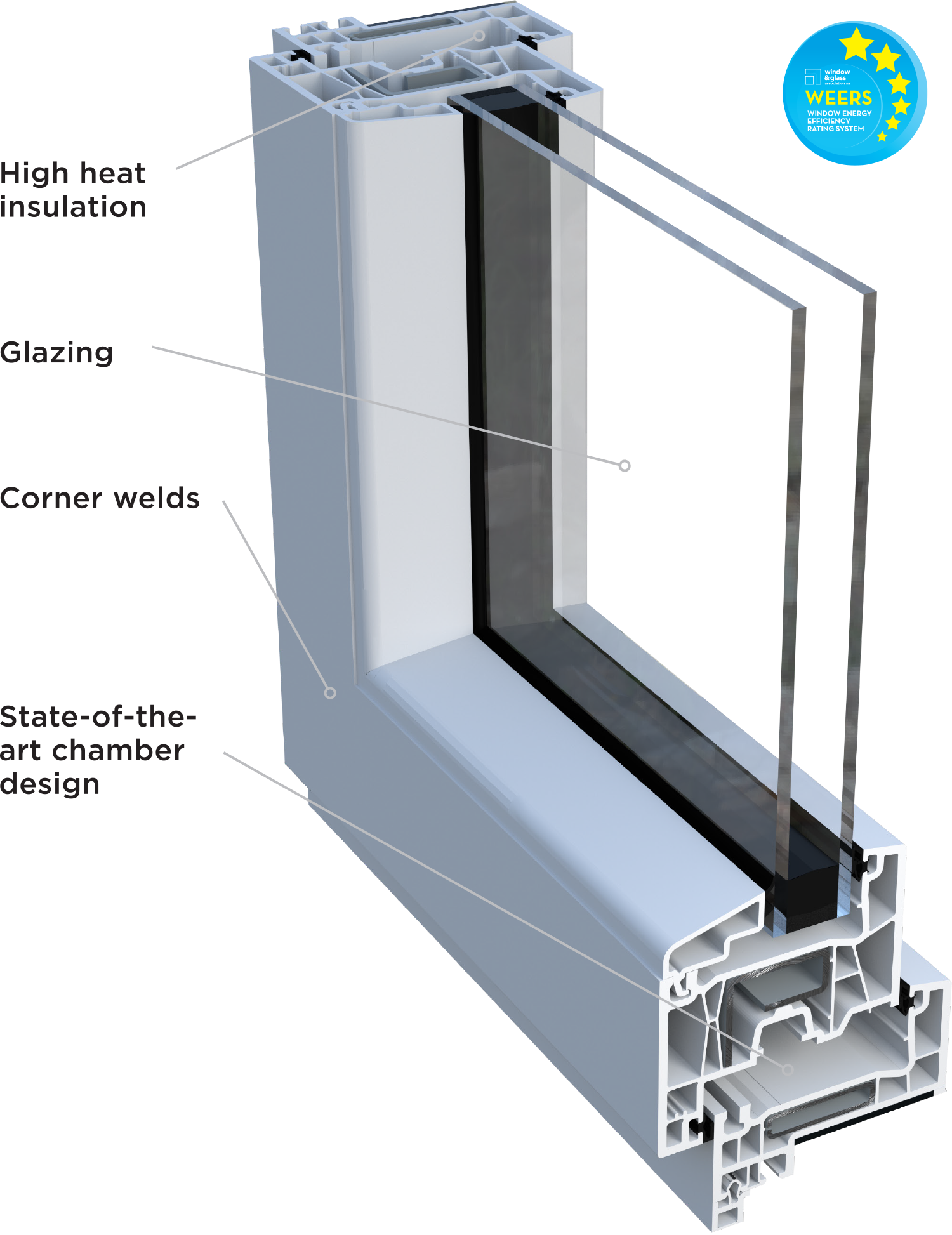
Hardware
Hardware is often one of the defining features of windows and doors. The form and function of handles and latches provide a tactile experience that can considerably enhance the appearance and usability of First windows and doors.
Unity of design and consistency of performance shape the look and feel of the Urbo, Icon, Miro, Elemental and Porta ranges of window and door hardware. Achieving a family likeness within each range was a priority; achieving excellent functionality was a requirement.
Each range has a different look to ensure varying customer tastes are catered for. There is a choice of stainless steel hardware, the Icon range, for those applications where a robust, metallic and highly durable window and door locks are required.
Urbo
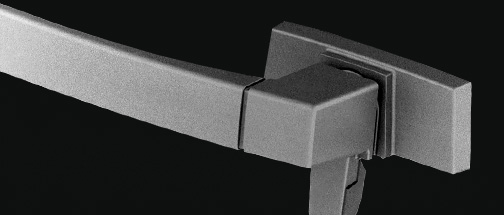
Urbo is all about fine lines, clean shapes and a combination of square and radiused edges, delivering a lighter look without compromising on strength. Available in a range of powdercoat colour options.
Miro
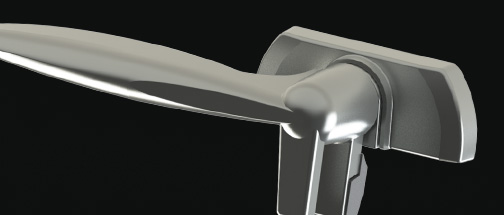
The Miro range of die-cast handles is a contemporary classic, characterised by elegant, ergonomic curves. Available in a range of powdercoat colour options.
Icon
![]()
New Zealand's first fully integrated range of 316-grade stainless steel hardware for aluminium windows and doors.
Elemental
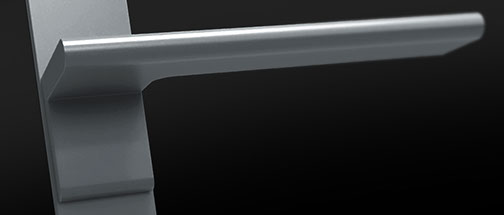
As its name implies, the Elemental hardware range strives for simplicity. Elemental is a unique range of hardware that is made from extruded aluminium, and is available in Silver or Black anodised finish.
Porta
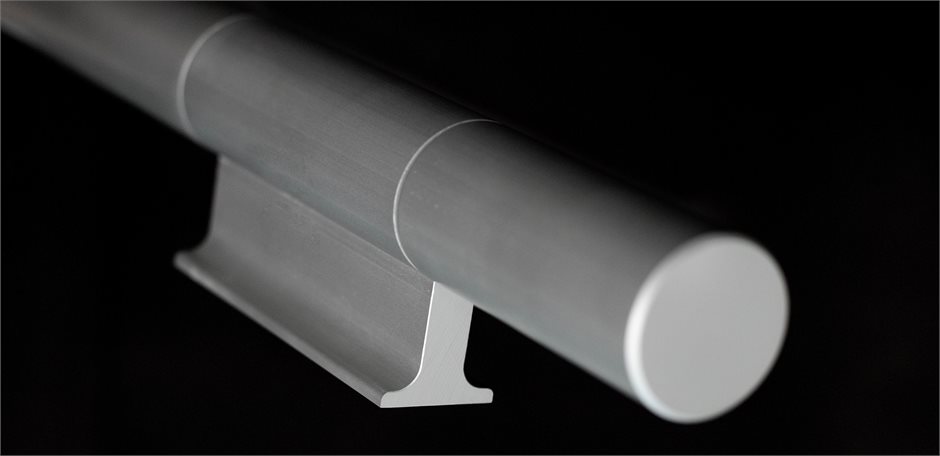
Delivering simple, clean lines, the bespoke Porta handle range offers a premium feel. Excellently engineered from aluminium and available in a 25 micron anodised or powdercoated surface finish.

